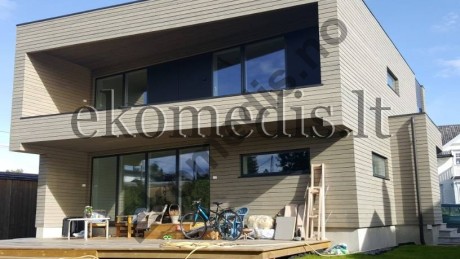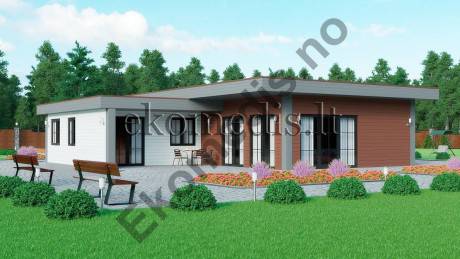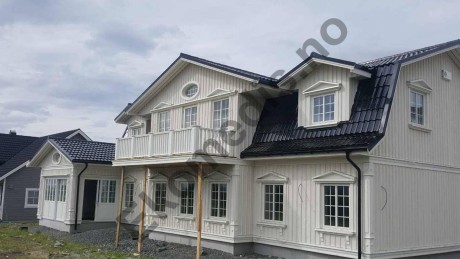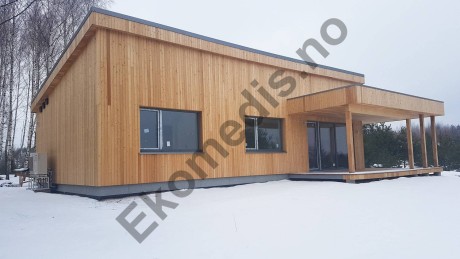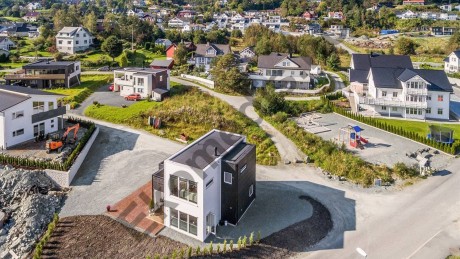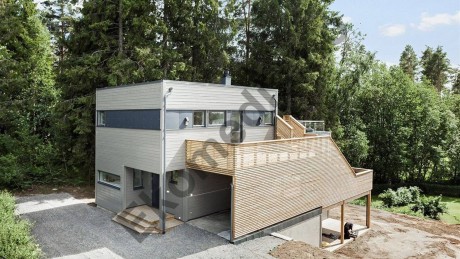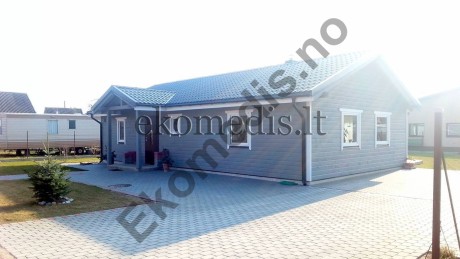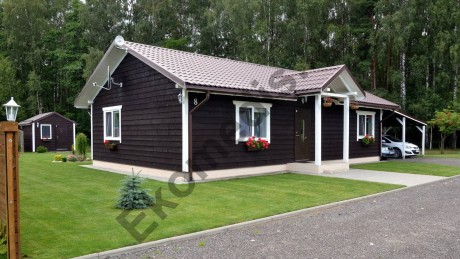FRAME PANEL HOUSES Technologies
Construction of frame-panel houses PANEL HOUSES
What is a panel house? Panel houses are frame houses built from panels manufactured in the plant and assembled on the construction site. This is one of the most popular house-building technologies in the West. The construction of these buildings is economical and eco-friendly. The cost of maintenance of such buildings is less than that of brick houses. The technology of panel house construction is gaining popularity due to the simple and fast way of building and their eco-friendliness.
You just need to choose a project. To build a panel house, first of all you need to know what kind of a house you want. We can build a house based on your individual project or we can offer a variety of standard house projects. Houses can be of varying complexity structures. If you wish, we can build a multi-storey house. When you decide what kind of a house you need, we will prepare a technical working project. You will also have to decide if you use the house all year round or just for holidays. The materials used for the insulation of walls as well as the price of the house depend on that.
We make structures in the manufacturing plant. The entire manufacturing process of panel house structures is carried out in the plant. We make them within 1-2 weeks.
When manufacturing the framework of the house, first of all we cut the necessary parts using a modern and very precise CNC machine Hundegger Speed Cut3. It makes very precise cuts. The main inner framework is made of dried calibrated graded certified timber. The thickness of the parts depends on the size of the selected framework.
Capabilities of CNC machine Hundegger Speed Cut3
ATTENTION!!! We provide a PRE-CUT service for manufacturers and builders of frame houses, roofs, trusses and other wooden structures!
We connect the cut parts and make the main framework. When the framework is done, on the external side we attach the wind protection board. Then we cover the framework with sound proofing and heat absorbing materials. Mineral-, stone- or glass wool can be used for this purpose. We usually use an eco-wool when building panel houses.
After covering the framework with sound proofing and heat absorbing materials, we apply the steam insulation film. It makes the house hermetic, holds the heat and prevents humidity condensation.
On the steam insulation film, we apply wooden fixing battens. They form the air gap for ventilation. Between these battens, electrical wiring is installed. If you require, we can also fix special corrugated PVC pipes for electrical installation.
At the bottom of the framework, we install a “comb”. It protects the house from the rodents.
The assembled framework is ready for finishing work. The most popular material on the external side is woodwork, but any other options are also available: plastering, clinker tiles and any other technique you may choose.















